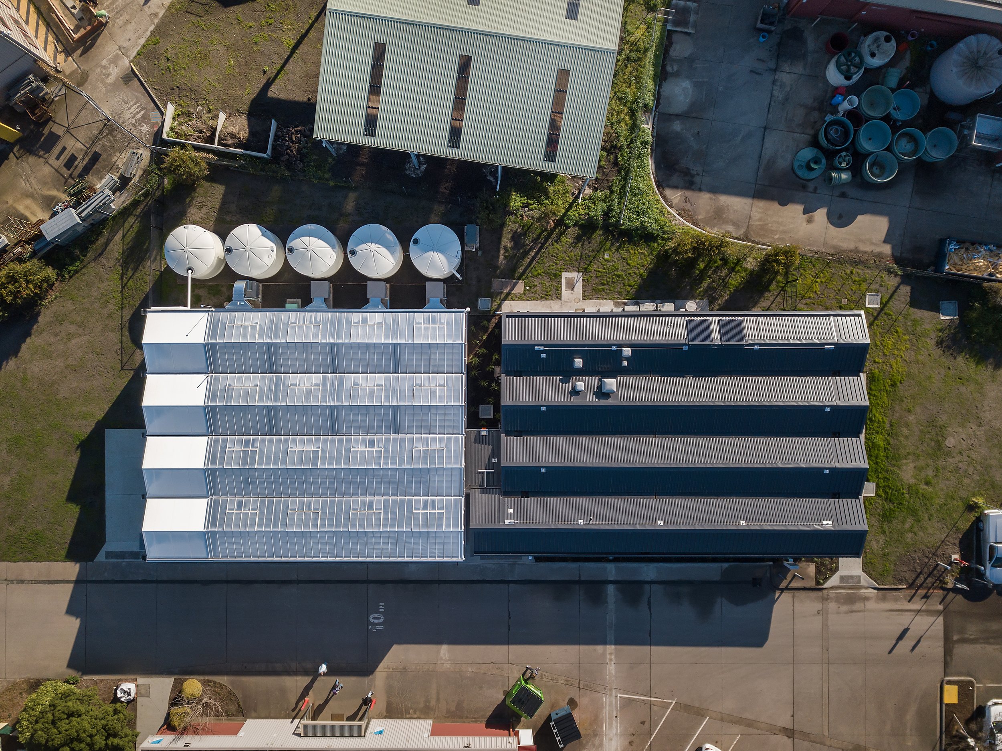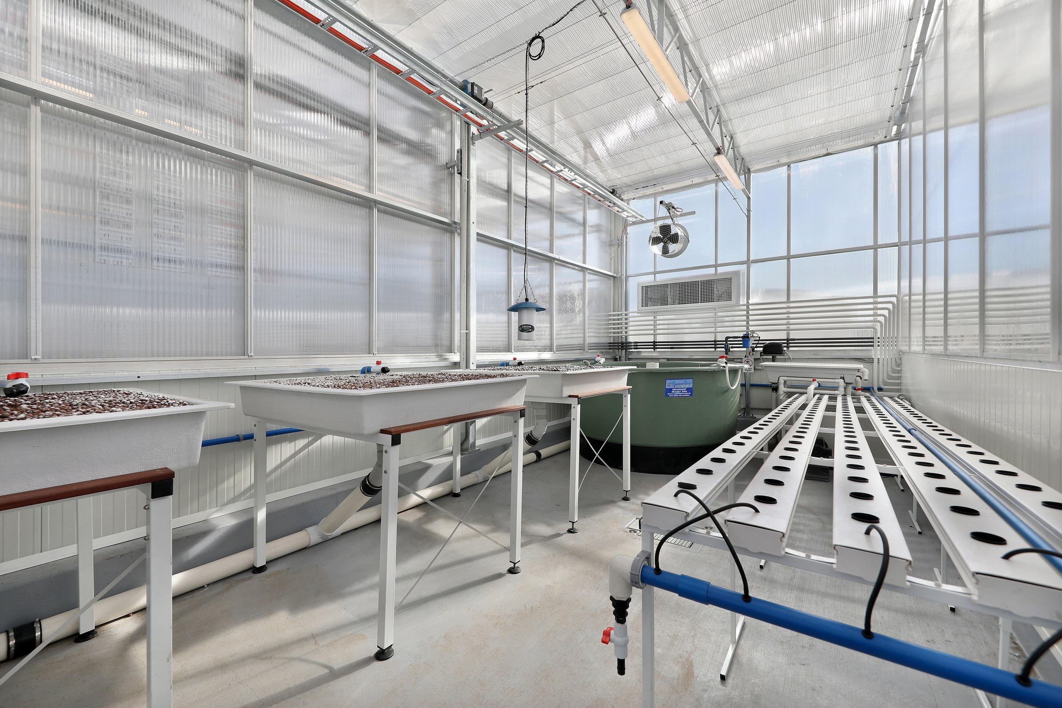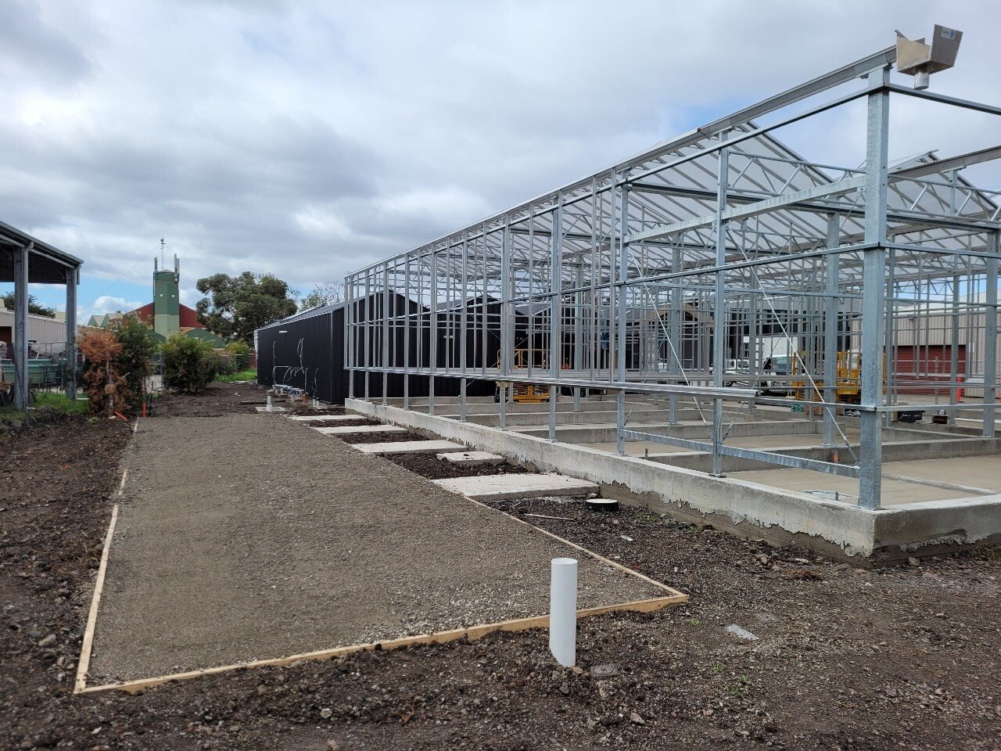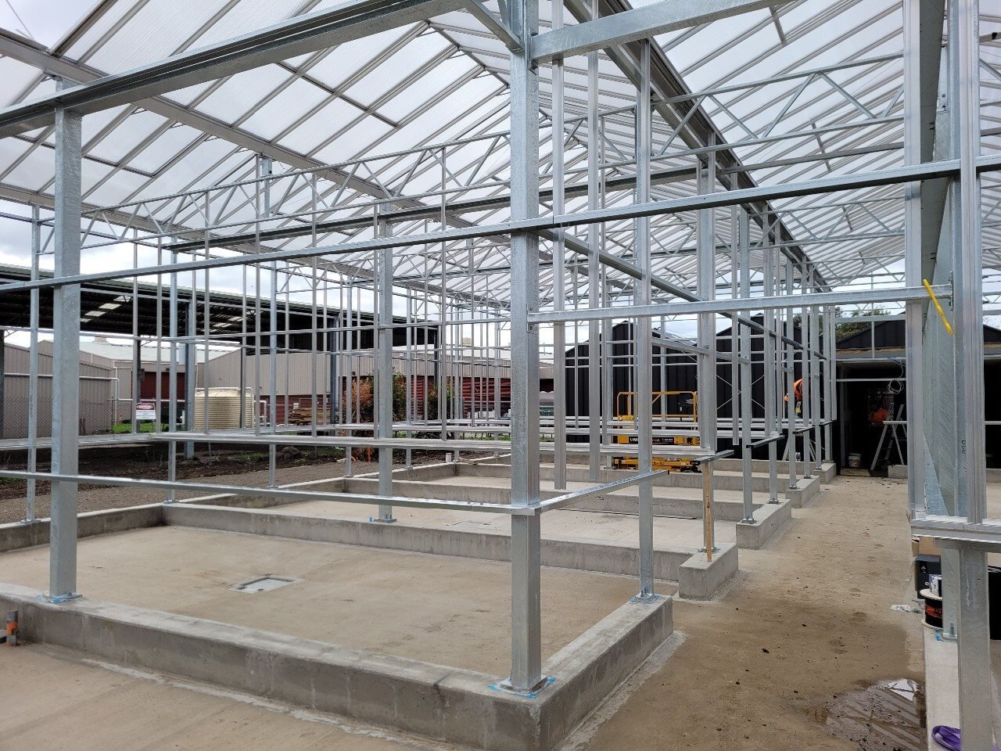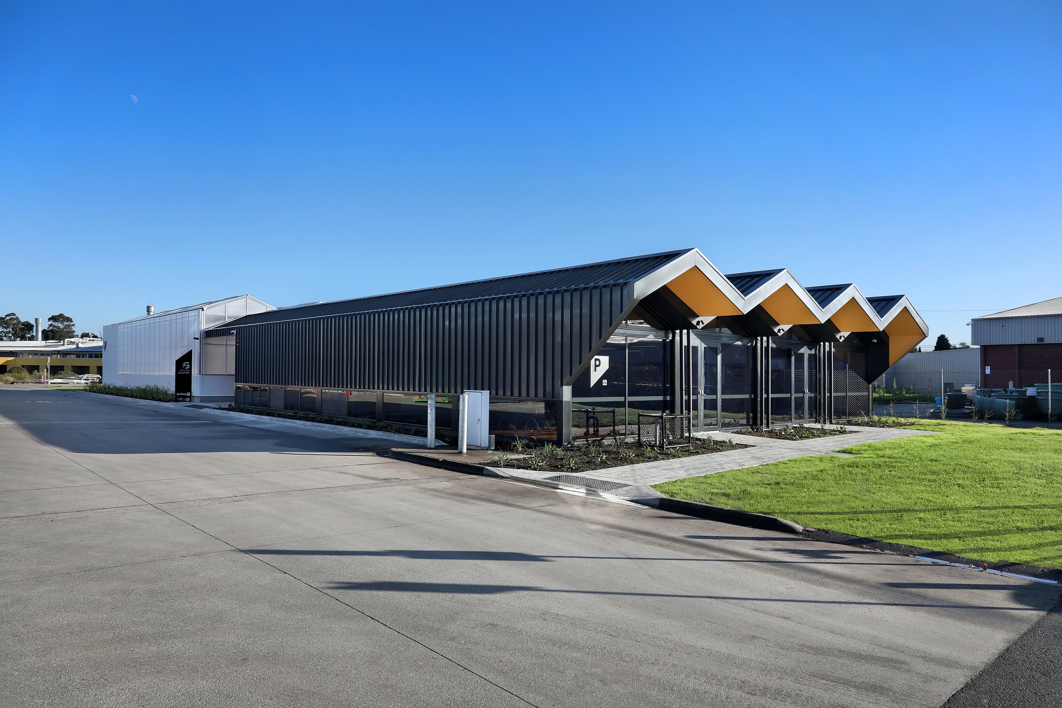MELBOURNE POLYTECHNIC GLASSHOUSE
Client
Melbourne Polytechnic
Architect
DS Architects
Design & Construct (D&C)
Education
Technology
Live Environment
The Glasshouse at Melbourne Polytechnic (Epping Campus) was an innovative design solution for a new curriculum in sustainable agriculture.
Examples of world-leading technology were brought together into a teaching facility in the heart of a busy student campus.
Project Summary
Client Requirements
Innovative design for a first-of-it’s- kind teaching facility. Highest spec food production equipment and teaching space for up to 50 students.
Rapid turnaround from project conception to construction delivery.
Construction within a live student campus – Management of public safety risks are paramount. All existing facilities and services on campus need to remain in operation during construction.
Value for Money – Client needed to stick to a fixed budget despite the complexity of design and nature of construction environment.
Delivered Solution
Builder was engaged via Design & Construct (D&C) contract, based on statement of project requirements. Design brief including description of technology required and standards of learning facilities expected by this reputable institution.
Builder & Client work together to develop detailed Construction Management Plan – Used to manage risks around traffic & pedestrian management, live services and protocols of the live environment. Clear communication with the campus team allowed successful implementation of the plan.
Fortnightly budget review meetings were held with the client to ensure design brief requirements balance with budget restrictions.
